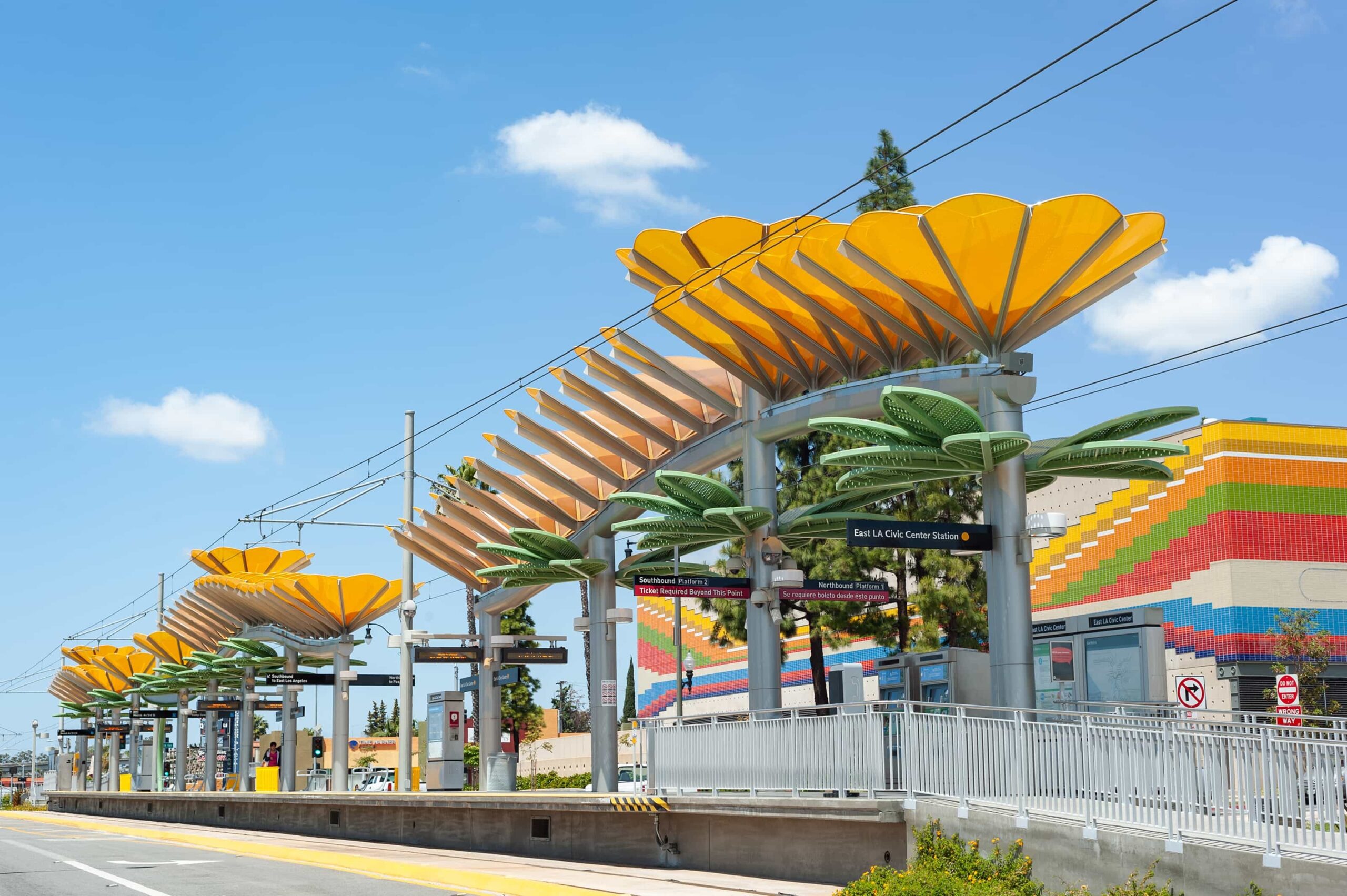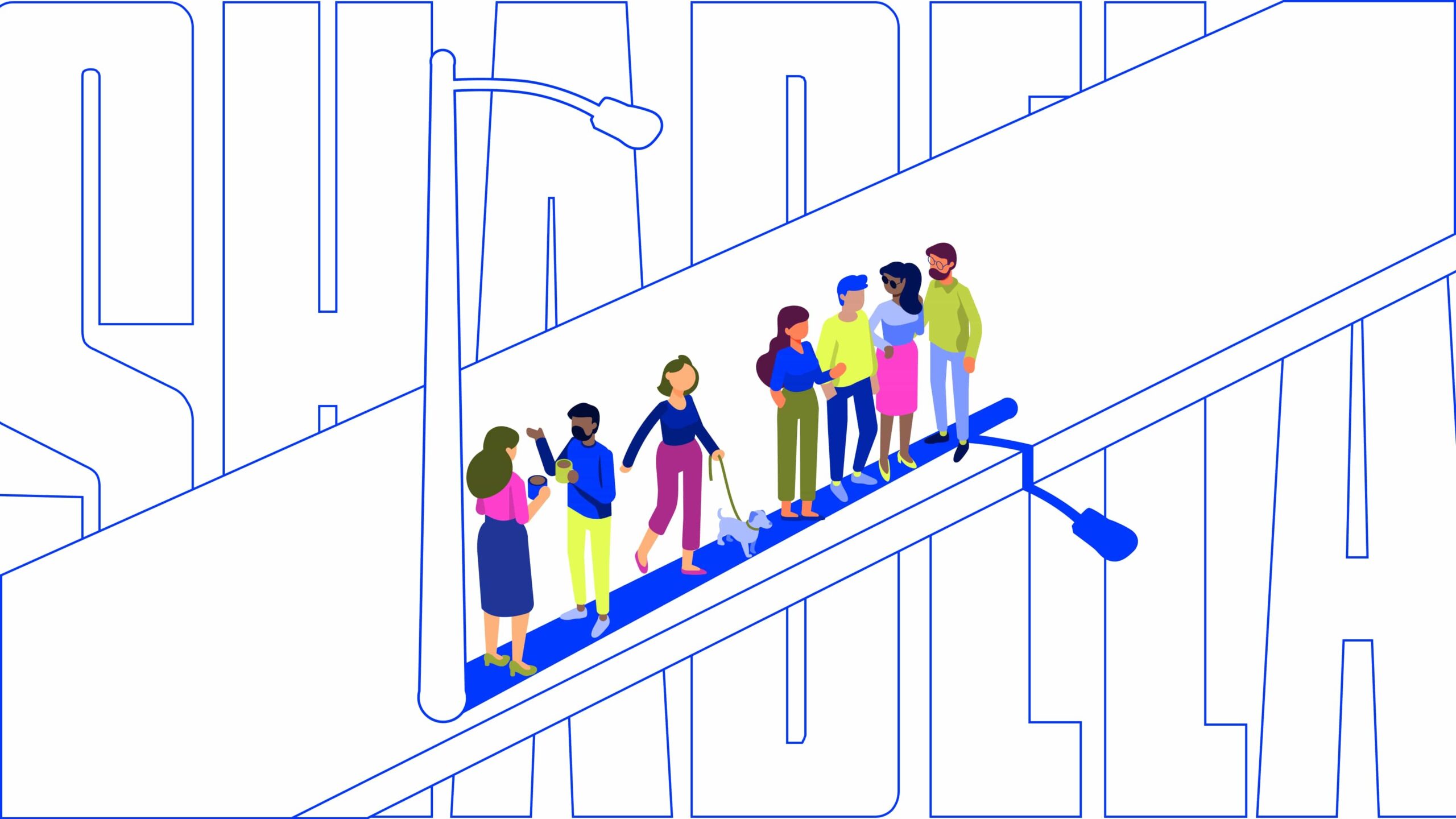To keep things fair and aligned with school-based support, all team members must be from the same school.
Design Competition
Shade Zones
An annual design competition to cool LA’s hottest neighborhoods

About shade zones
Shade Zones is an annual design competition to keep LA cool and moving.
Each year, Shade Zones will call for bold, inventive solutions to real-world design challenges that make public spaces cooler, safer, and more inviting. The best ideas are built to last, delivering comfort and resilience for years to come.
Design Competition Faculty Organizer
Bhavna Sharma

Dr. Bhavna Sharma is the Director of the Chase L. Leavitt Master of Building Science Program in the USC School of Architecture. She is the Director of Initiatives for the Keck USC Sustainable Healthcare Initiative that explores the intersection of resilience and healthcare. She also serves on USC’s Presidential Working Group (PWG) on Sustainability and co-chairs the PWG Operations Committee, which supports implementation of USC’s sustainability framework, Assignment: Earth. Dr. Sharma is the lead faculty organizer for the Shade Zones Design Competition.
2025 Design Challenge
Modular Shade
Design modular, temporary shade that can go up fast around public hot spots like bus stops, event spaces, and parks.
This is your chance to design cool, creative shade that could be showcased countywide. Our partner LA Metro could use the winning designs to shape their next projects.
-
01
Requirements
Designs must be:
- Climate-resilient and functional
- Modular and easy for volunteers to install
- Durable, sustainable, and accessible
- Visually adaptable to different use cases
-
02
Who Can Enter
All graduate and undergraduate students enrolled in LA County colleges and universities. Each team can have up to 4 students and must name a mentor or supervisor from their school’s faculty or staff.
-
03
Key Dates & Deadlines
August 28, 2025
Informational Webinar for students(watch the recording)September 2 – October 15, 2025
Registration
Deadline for registration is Wednesday, 10/15/25 at 11:59 PM PSTOctober 22 – December 19, 2025
Design Advisor Support & Office HoursNovember 3, 2025 – January 15, 2026
Accepting Submissions
Deadline for submissions is Thursday, 1/15/26 at 11:59 PM PSTJanuary 16 – January 30, 2026
Jury ReviewFebruary 2026
Winners AnnouncedApril 2026
Exhibition during LA Climate Week
Competition Resources
For Students
-
-
Registration
Registration has closed.
-
Office Hours
October 22 - December 19
Available for registered teams only. Email shadezones@usc.edu for access.
-
For Design Professionals
Help Students Get in the Game
Are you a design professional looking to support the next generation? Sign up as a Design Advisor to share your expertise in short, high-impact sessions that give every team a fair shot and stronger designs.

Stay Up to Date
Keep up with the latest design competition news
Frequently asked questions
-
-
One design per team. Bring your best idea and give it your all!
-
Yes! After registration closes on October 15, we’ll post a list of architecture and design firms, as well as other experts offering virtual “office hours” right here. Students can book time to get design advice—but your team should still lead the design and do the heavy lifting.
-
Yes! Feel free to include graphics that help bring your concept to life—just don’t include your school name or logo anywhere. All judging will be blind to keep things fair.
-
Components should be sized to fit on a standard pallet size and should be durable enough to withstand storage and transport. A standard pallet size is 48 inches by 40 inches, with a maximum weight supported of 4,600 pounds. All components must fit within this size and weight limit.
-
All entries must be submitted online as a single 36″ x 48″ poster in portrait orientation as a PDF (up to 50MB). This is your team’s canvas—use it to tell the full story of your design. (Come back here between November 3, 2025 and January 15, 2026 to submit your entry.)
Your poster should include:
- Concept + Rationale (max. 300 words)
- At least two images of the design, including one superimposed on a real or proposed site
- Design details, including structural strategy, material selection, and construction sequence
- Sustainability + re-use strategy
- Diagrams, sketches, and design development that show how your idea came to life
Keep it clear, compelling, and ready to wow.
-
Modular means your design is made of repeatable parts that can be moved around, mixed up, or scaled to fit different places. It’s about flexibility, adaptability, and smart simplicity.
More questions?
We’ve got you covered. Reach out and we’ll get back to you as soon as possible.


